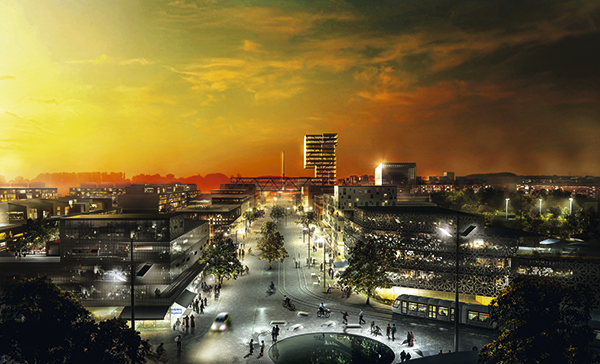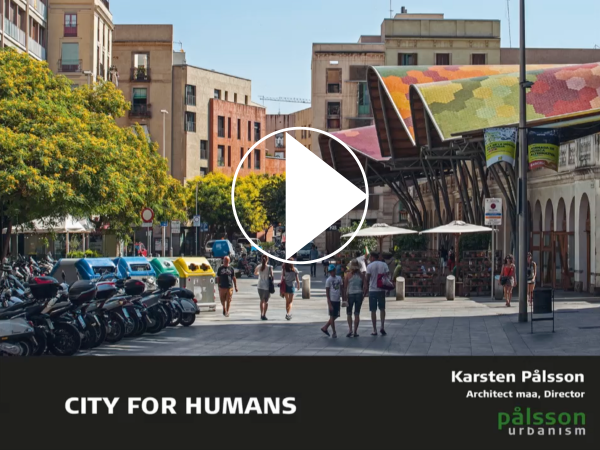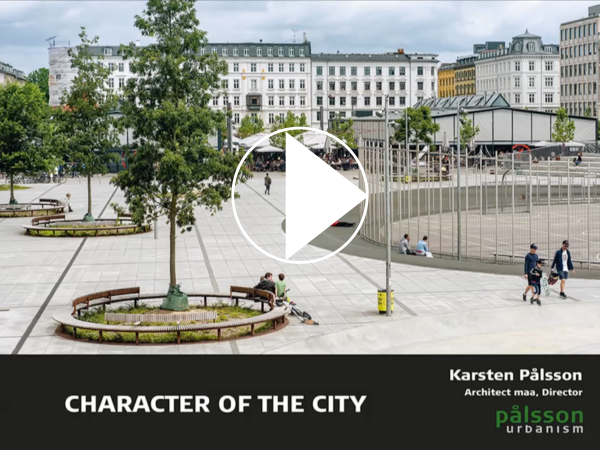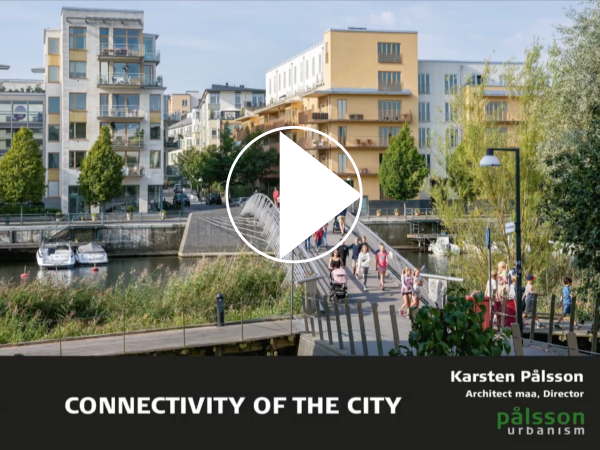DESIGN TOOLS
10 THEMES FOR IMPROVING CITIES
Pålsson Urbanism operates with a series of well-defined themes or tools
used in the ongoing conversion of the city. In order to make each theme – or
design tool – operational, they are to be handled separately and with their
own approach. Each theme has special challenges and key focus points for
urban life and urban architecture. Urbanism is city life in interaction with
built environment.
The chart below shows the 10 themes on a time axis illustrating when they
were manifest as general trends in recent decades of urban conversion in
developed countries. The themes emerge as the answer to the development
in large cities, continually presenting new challenges for structure, living
conditions and physical appearance. These challenges – together with popular
movements – require new answers and new focus on the professional
practice of urban planners, architects, politicians and others.
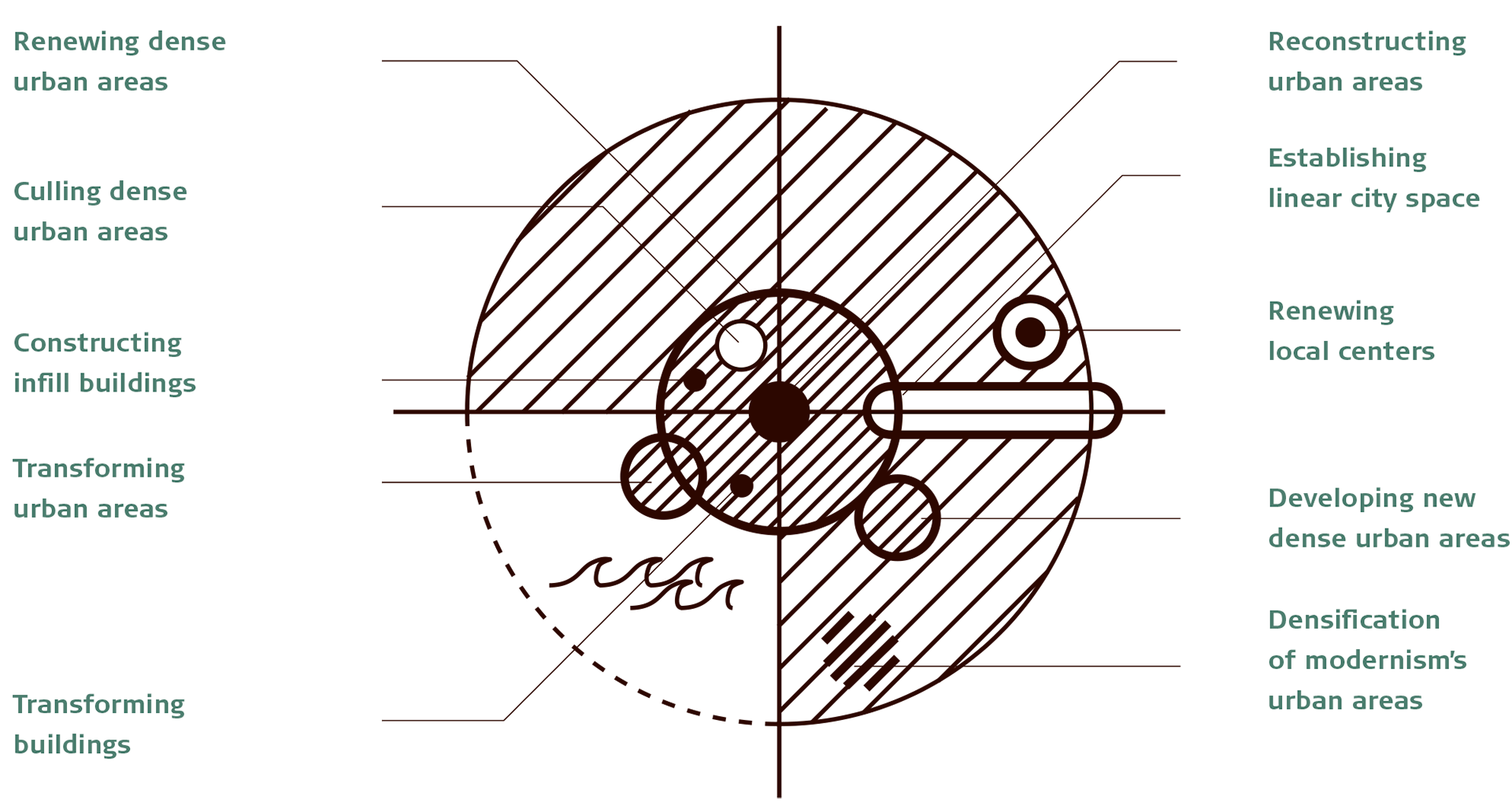
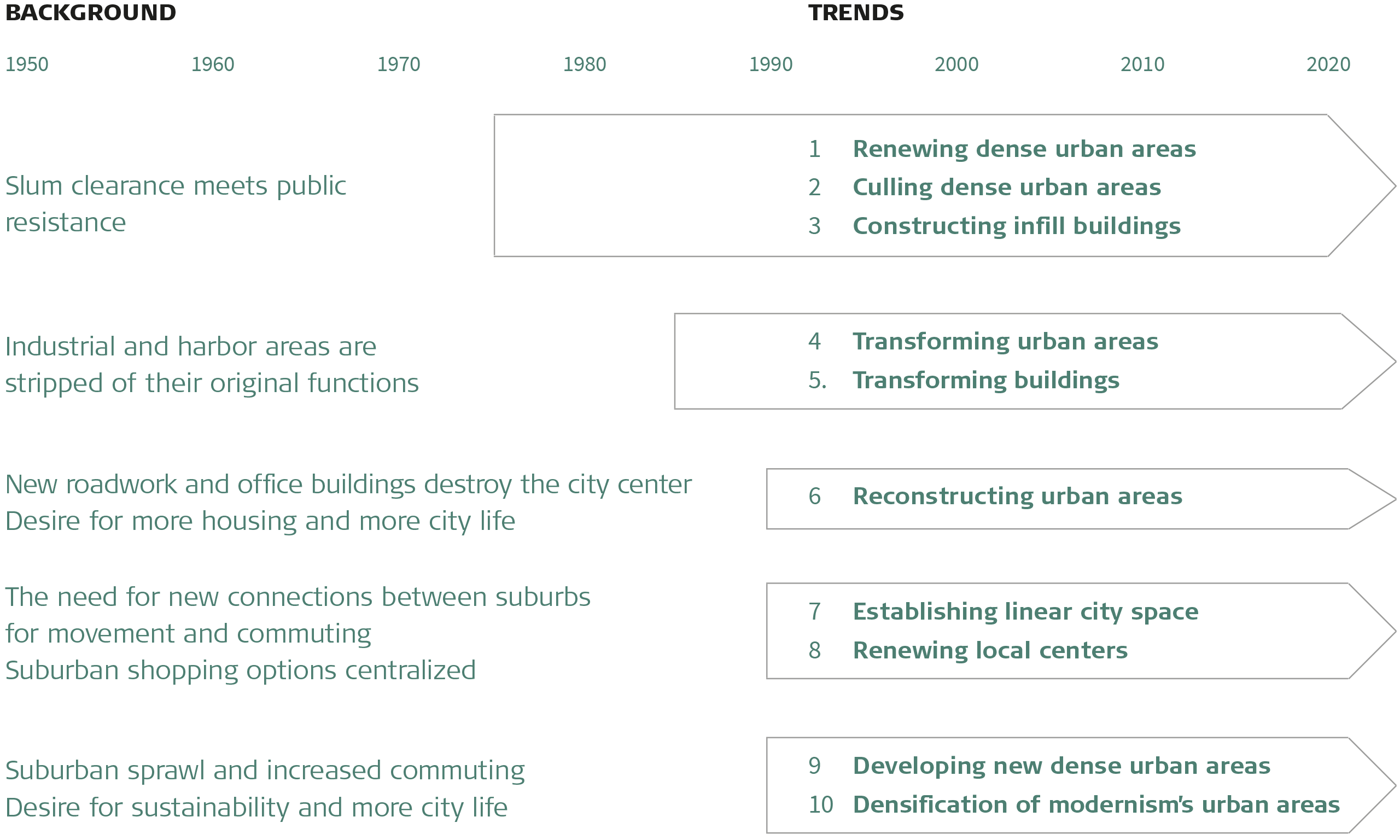
DESIGN TOOLS
FOCUS POINTS FOR URBAN TRANSFORMATION
For each theme we have formulated key focus areas for urban life and urban
architecture. They serve as tools for further specific analysis in every project
case. We have made three short videos to introduce the themes.
RENEWING DENSE URBAN AREAS – FOCUS POINTS
- Urban rehabilitation that incorporates historical preservation as the
lodestar for renovation, transformation, infill and culling (thinning out) - Maintaining unity
- Maintaining the architectural qualities and characteristics of the urban area
- Building proportions, heights, materials, colors, textures and atmosphere
- Maintaining areas outside historical centers
- Mapping and registering what is worth preserving
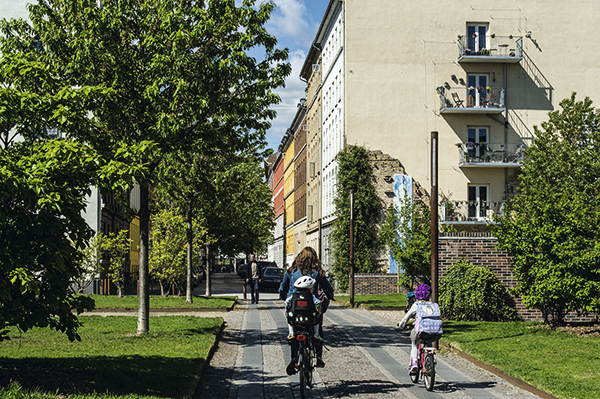
CULLING DENSE URBAN AREAS – FOCUS POINTS
-
Sensitive culling that preserves small-scale green outdoor space in the
existing urban configuration - The lungs of the city with respect for back buildings and other secondary
buildings - Combining open areas with day-care
institutions and other local activities and functions - Building proportions, heights, materials, colors, textures and atmosphere
- Room for daily open-air activities
of children and young people, integrated into local urban space - Access to large interconnected parks within walking distance
- Neighborhood pocket parks for relaxation and recreation
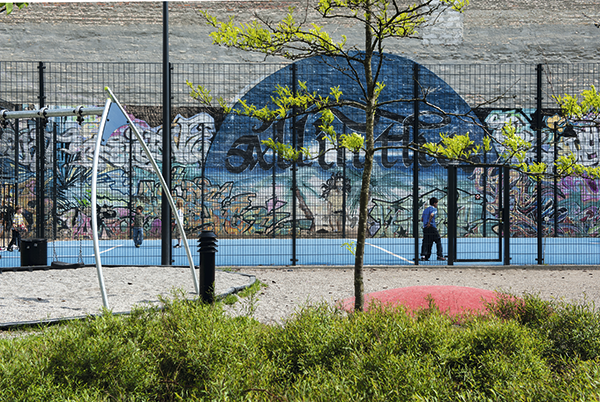
CONSTRUCTING INFILL BUILDING – FOCUS POINTS
- Infill in keeping with the atmosphere and identity of the place
- Infill with contemporary architecture that enhances the unity of the street
scene -
Infill facades designed in dialogue with
older neighbors on the street - Infill as architectural ‘background building’
- Infill whose new functions meet local needs
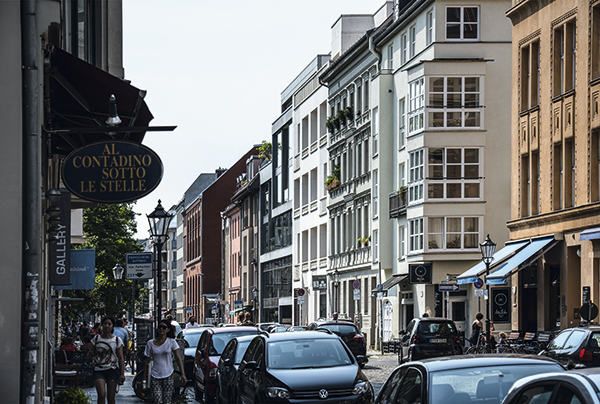
TRANSFORMING URBAN AREAS – FOCUS POINTS
- Preserving older buildings and infrastructure, which gives the area an identity
- Historical testimony through details and textures
-
Preserving buildings with architectural,
cultural and historical values - Creating unity from old and new
-
Integrating roads and paths into the
surrounding urban area - Integrating remaining crafts and small
industry into the new environment - Protecting areas for entrepreneurs, culture,
undertakings weak in capital, etc.
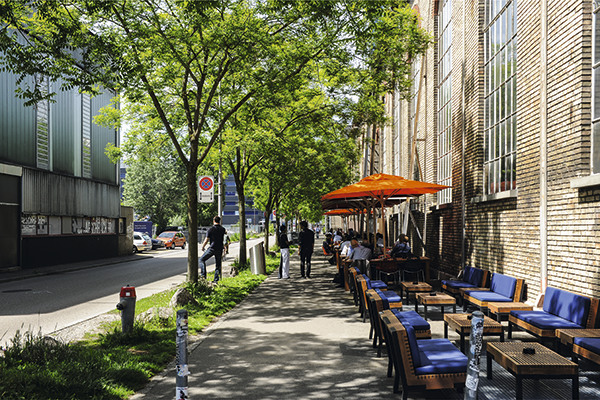
TRANSFORMING BUILDINGS – FOCUS POINTS
-
Registering and describing the values of
existing buildings - Selecting the linchpin values for the project
- Respecting the original construction and building materials
- Preserving natural wear and patina as links in the historical narrative
- Using modern architecture to design new additions
-
Preserving the dignity of old buildings in a new ensemble that embraces
old and new -
Protecting areas for entrepreneurs, culture,
undertakings weak in capital, etc.
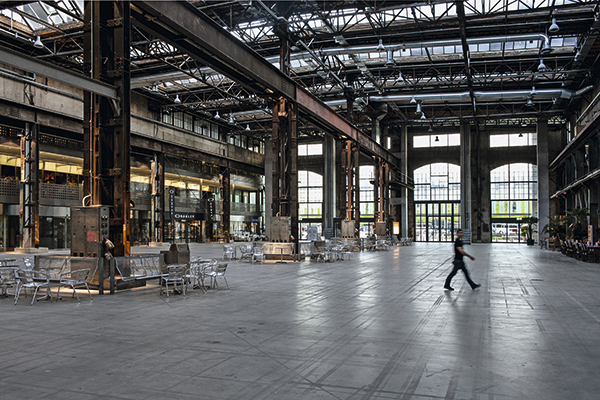
RECONSTRUCTING URBAN AREAS – FOCUS POINTS
-
Recreating classic city space with streets, squares and quirky angles:
places with identity -
More housing in the city center to generate life and a sense of security, also
when shops are closed - Building entrances with direct access from public streets
- Short street facades with interesting building details at ground level
- Transparent ground floors with shops, cafés and workshops
-
Balanced traffic solutions with good conditions for pedestrians and
bicyclists as well as local car traffic - Underground parking
- Shops and places of interest
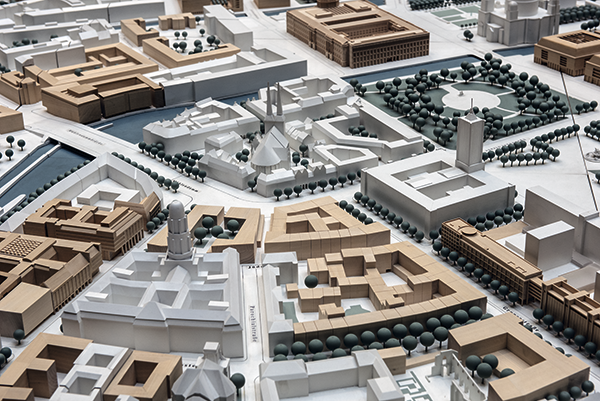
ESTABLISHING LINEAR CITY SPACE – FOCUS POINTS
-
Linear city space as the backbone of public space, offering transport,
activities and security - Bicycle and pedestrian connections combined with bus, light rail and car transport
- Recreational green bicycle and pedestrian connections with places to stay and activity options along the way
- Bicycle superhighways through the city for commuters
-
Wide sidewalks in dense areas with room for staying, outdoor service and
other activities as needed locally
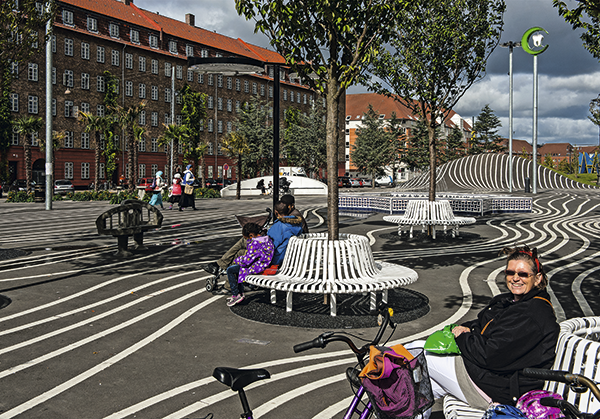
RENEWING LOCAL CENTERS – FOCUS POINTS
-
Urban space with opportunities for activities: commerce, services, clubs,
organizations and culture - Informal meeting places for various groups of people
-
Good traffic accessibility, especially for pedestrians, bicyclists and
collective traffic - Mix of new and older buildings that create atmosphere
- Functions that support each other and contribute to a viable local center
- Architectural quality in renovation, shop facades, pavements and street furniture
- Dialogue with residents to create sense of ownership about the local center
- Having a manager to ensure coordinated efforts in a process with multiple stakeholders
- New large shopping centers must support local shopping streets
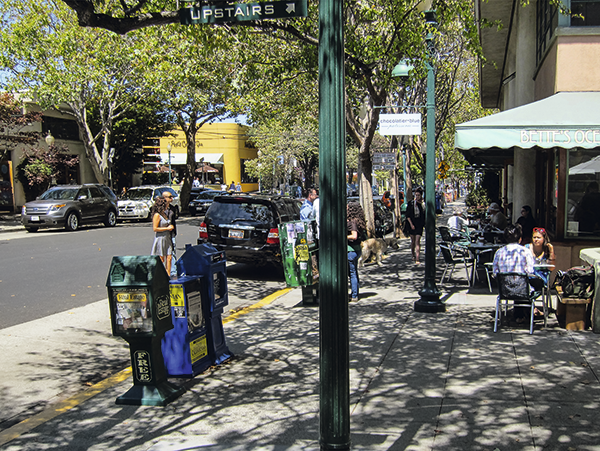
DEVELOPING NEW DENSE URBAN AREAS – FOCUS POINTS
- Building as an extension of existing buildings and streets
- Varied four-to-six story block buildings
- Entrances with direct access from public streets
- Varied urban space with streets, wide sidewalks and small enclosed squares
-
Interesting staggered street patterns
that give pedestrians a variety of views [while passing through] - ‘Townscape’ control of urban planning to ensure that walking in the area is a quality experience
- Interesting ground floors with shops, services, creative workshops, and so on
- Edge zones between private and public space
- Visual contact between streets and inner block courtyards
- Underground parking
- Good conditions for pedestrians and bicyclists with the option of local car traffic (shared space)
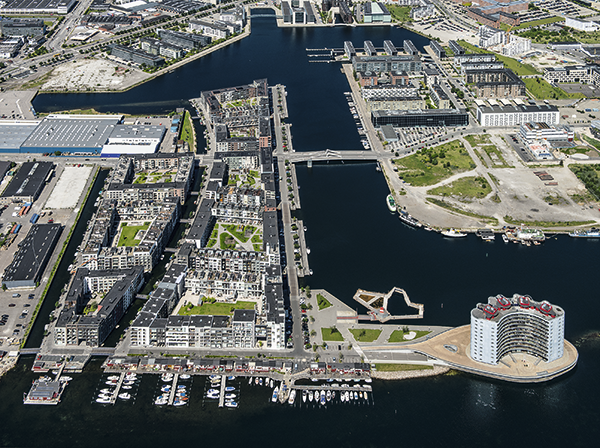
DENSIFYING MODERNIST URBAN AREAS – FOCUS POINTS
- Densification in areas near train stations and other collective traffic hubs
- Establishing mixed-use areas with housing, commerce and services
- Creating cohesive street space and secure urban space
- Physical integration of development into the surrounding city
- Edge zones for staying and contact with other people
- Roads and paths through the area
- Improving internal outdoor areas
- Dialogue with local residents about perspectives and the advantages of density
- Broad-spectrum social initiatives as needed in marginal residential areas
- Applying crime prevention principles
