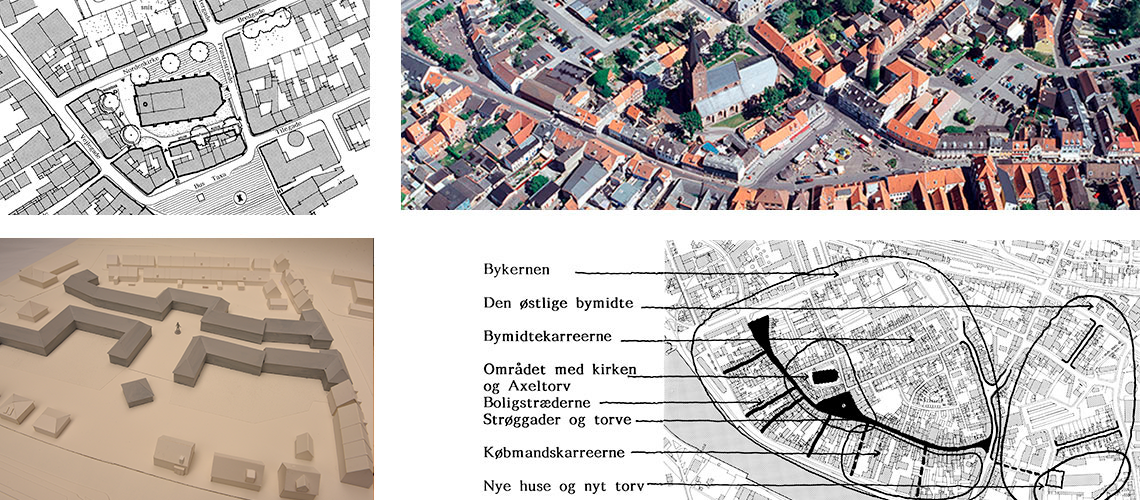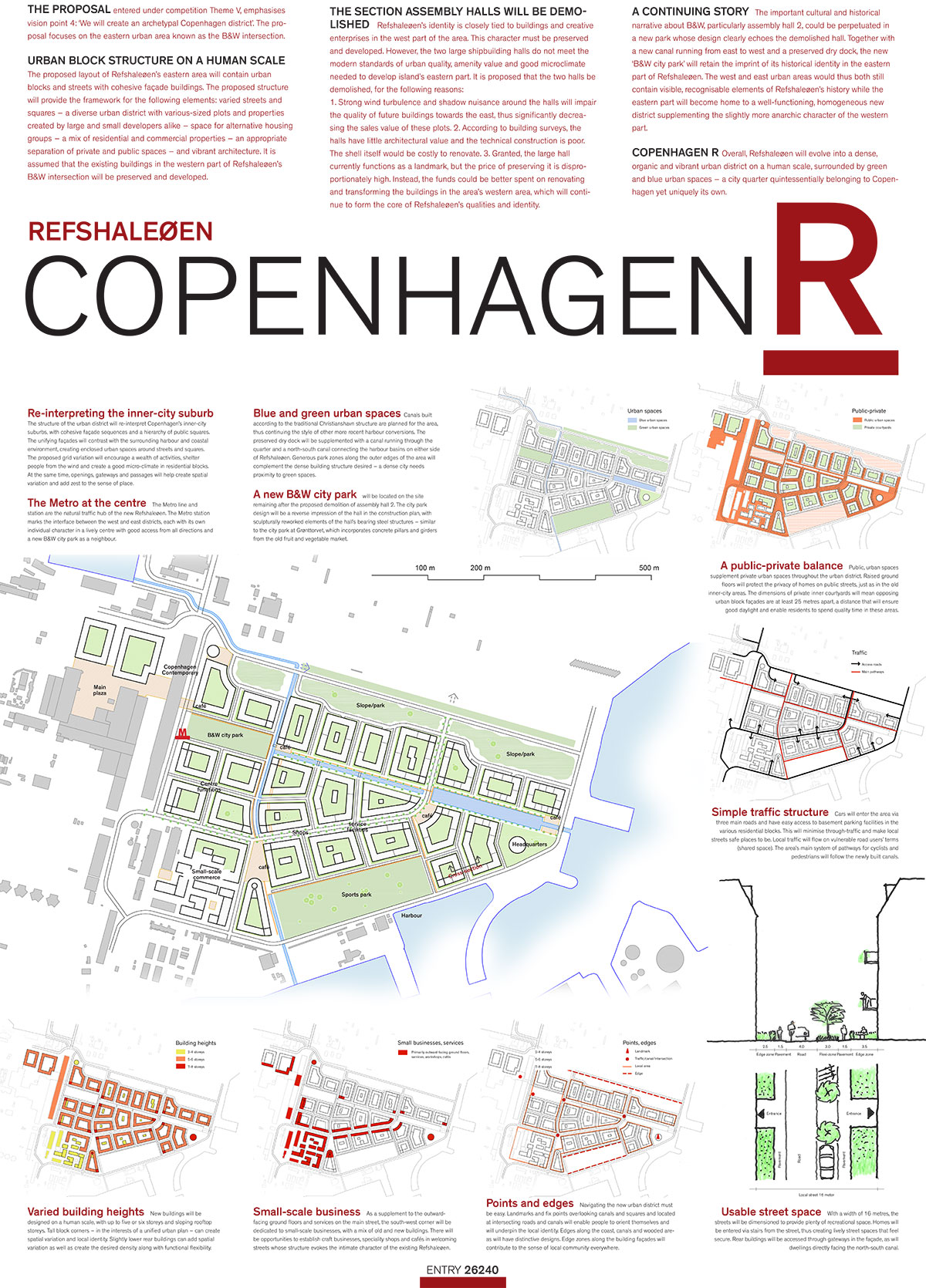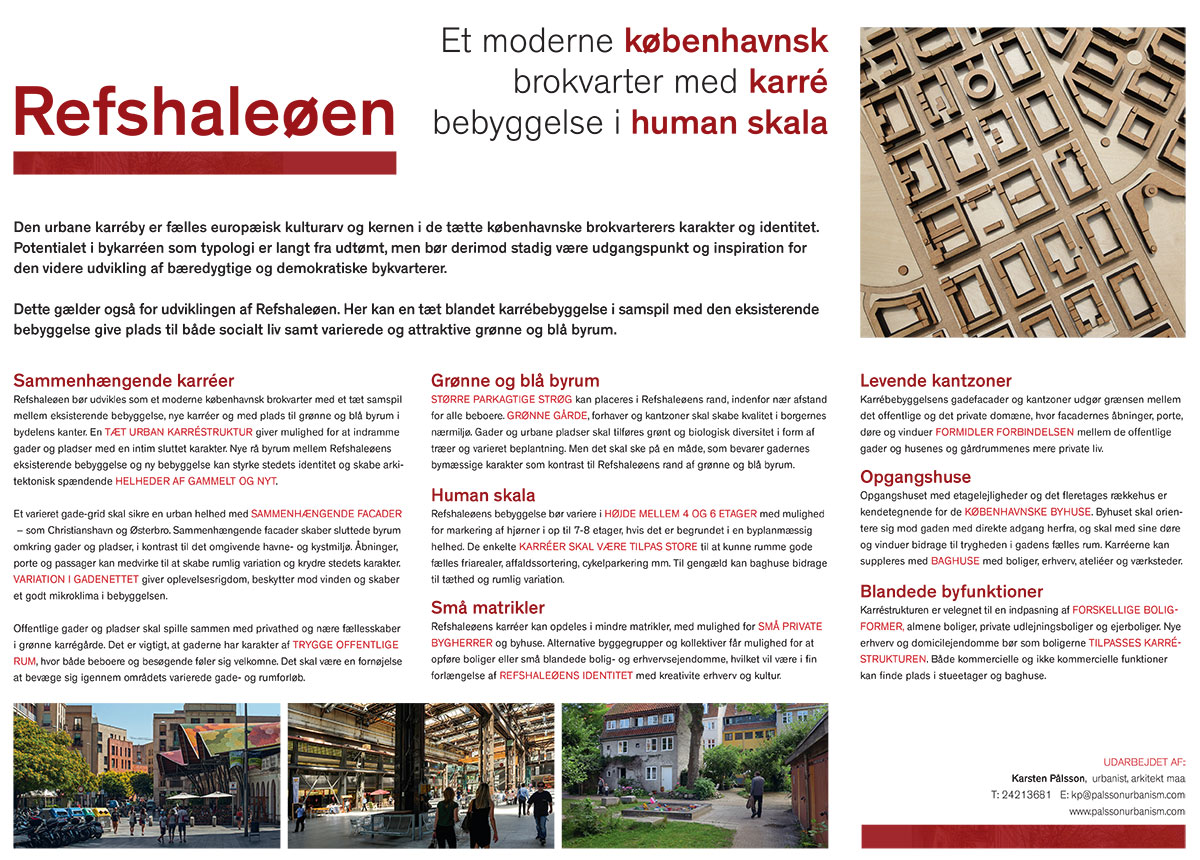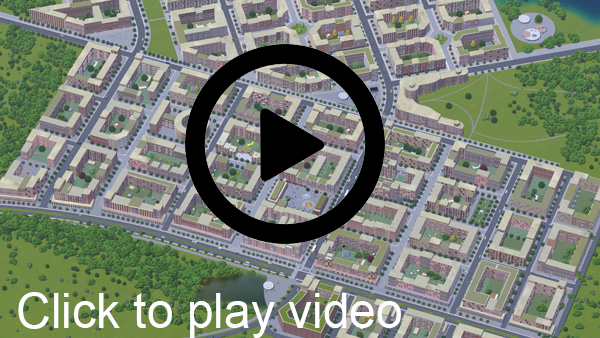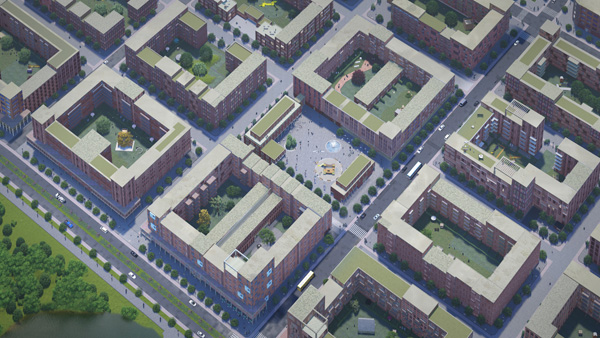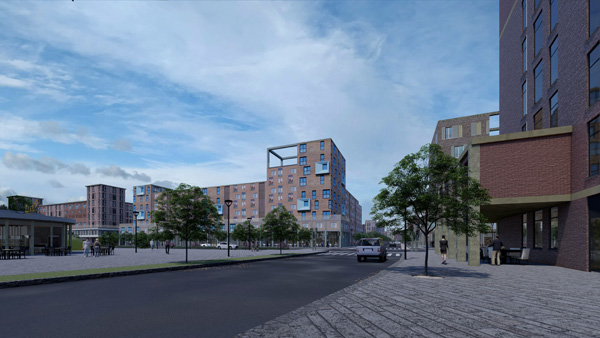PROJECTS– MASTER PLANNING EXAMPLES
Refshaleøen Øst – Masterplan
Project for a masterplan for Refshaleøen East, Idea Competition 2024. With the historic B&W intersection as the starting point, the plan is structured with a varied grid with urban blocks in a human scale. The existing buildings in the western part of the Refshaleøen B&W intersection will be preserved and transformed. Please note the full text on the poster beneath.
Refshaleøen – principles for an organic urban block city area in human scale
Principles for Refshaleøen in Copenhagen., Input for planning, March 2023.
Refshaleøen, with its former shipyard is the last remaining industrial area in Copenhagen, is planned to be converted into a mixed urban area with housing, business, institutions and creative workplaces. Karsten Pålssons indput proposes principles for an urban blockbased structure plan to gain unity in the whole area, instead of enclaves with high tower buildings.
Lynetteholmen, Copenhagen - a design outline
When large new districts are developed over a long period of time, it takes an urbanist approach to create homogeneous buildings with varied architecture. To avoid ending up with a future district with separate enclaves and too many monumental buildings, urban planners must design a city plan with a varied street grid. The purpose is two-fold.
First, this will facilitate a collective public network, that new developments must relate to and be oriented towards. In other words, the common public domain.
Second, it will ensure blocks´ inner yards are of the best possible quality and size – the residents´private domain.
It must be possible to subdivide the blocks of the street grid into lots, so different developers and architects can be involved in creating streetscapes with varied architecture. A stringent grid sets the architectural framework, as it shifts the focus from architecture that is monumental in expression to architecture suited to the location, an important attribute calling for the architectural qualities that characterize good infill projects.
( This is described further in Karsten Pålssons´ book Urban Block Cities – 10 design principles for contemporary planning, see under books. )
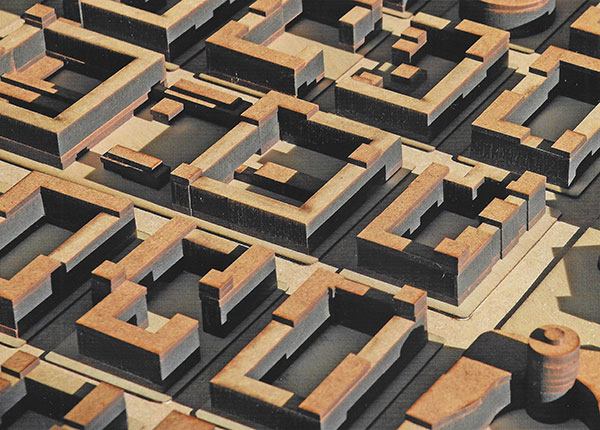
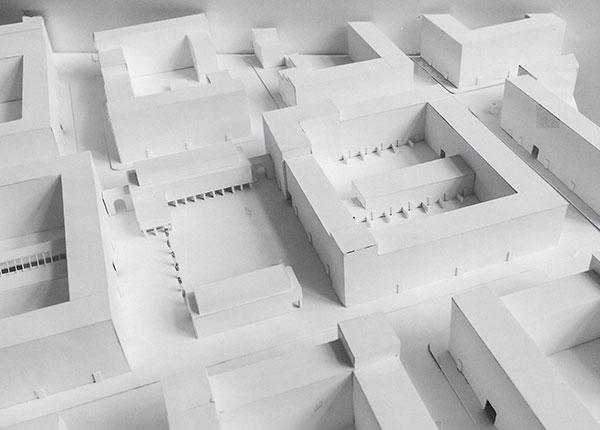
Humane City – Copenhagen DNA Design Study Video
Principles:
- Humane scale, high density, low rise
- Public spaces, streets and squares for people to meet and socialize
- Urban blocks with sun and daylight in apartments and free spaces
- Urban grid app. 90- 60 meters with mixed functions and social mixed housing regarding sizes and ownership.
- Street grid as common ground for people, improving equality in built environment and preventing gated communities.
- Big green parks with biodiversity.
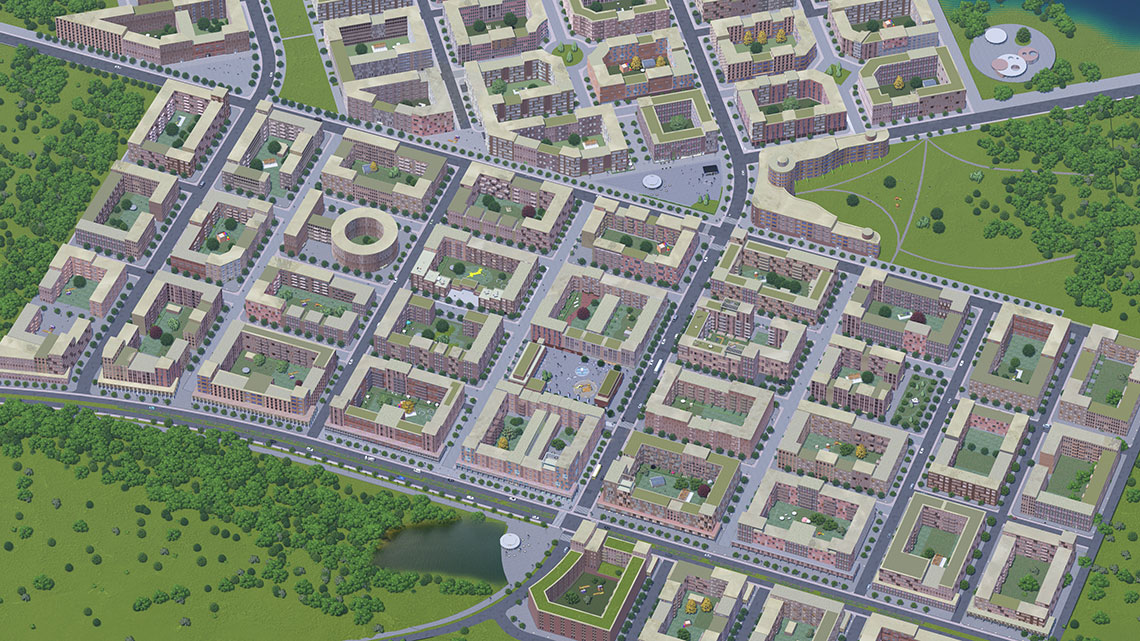
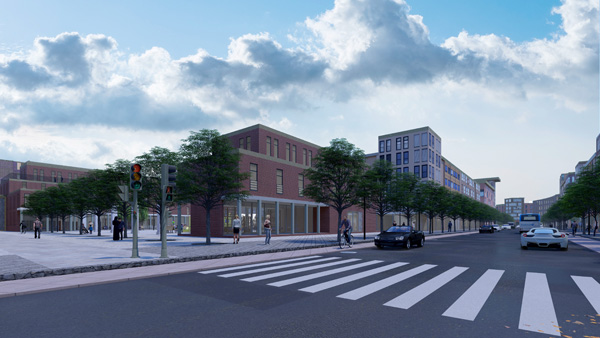
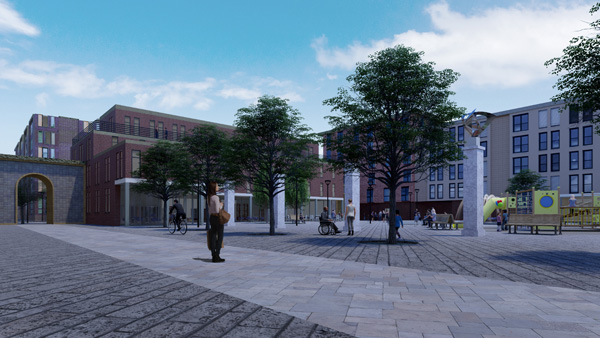
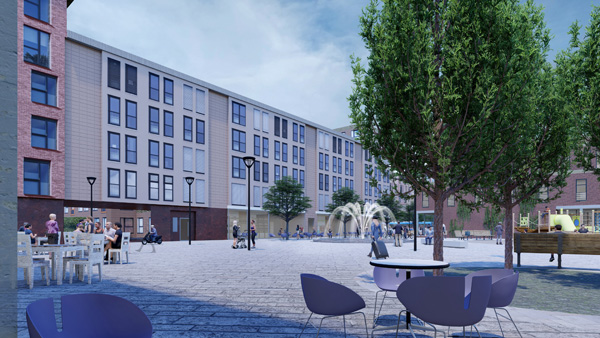
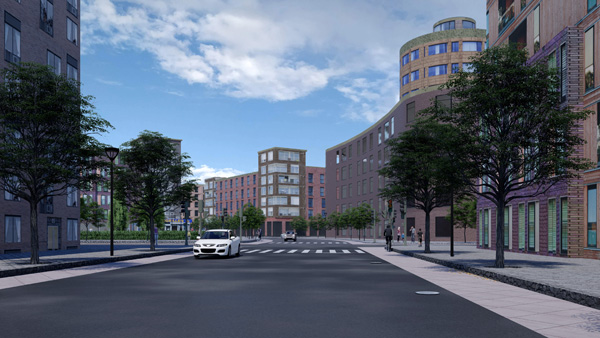
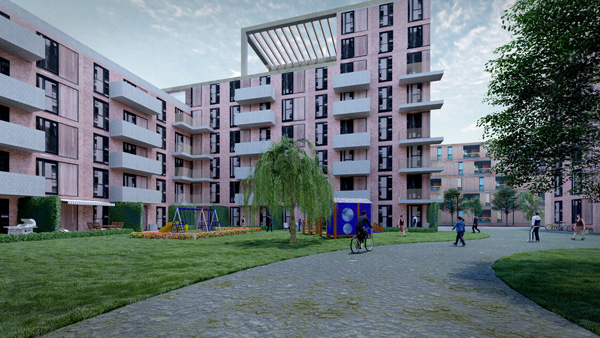
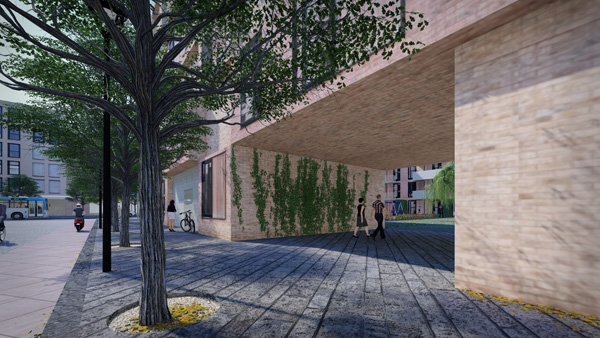
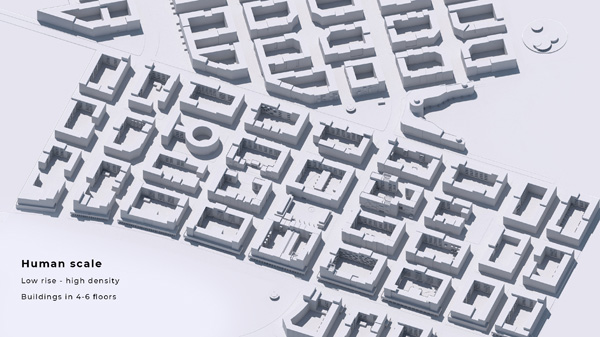
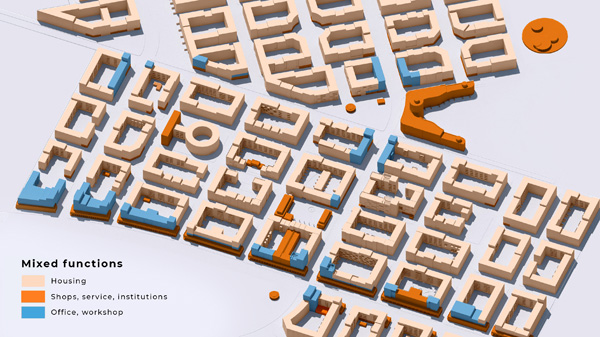
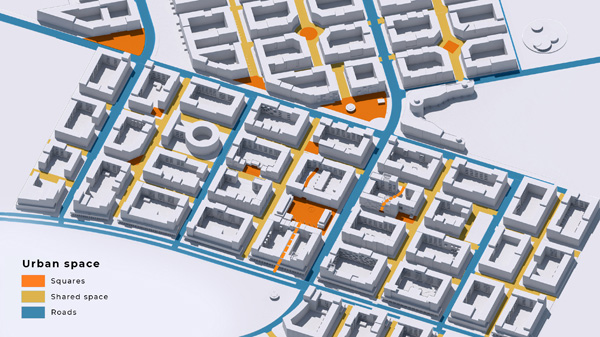
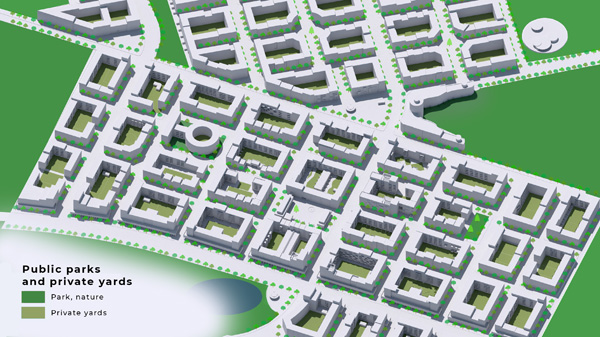
Copenhagen, new City area – a Character Study
Lynetteholmen is a planned new 2.8 km2 Island as an extension of the Copenhagen habour. Beyond coast areas, canals and new beaches, the Island will be big enough to contain a classical mixed city area.
The Drawings are a Character Study of a section of the future City formed as a low, dense, organic City according to the Copenhagen DNA. A City worth walking through, based on the principles of Humane Cities. The small Drawings show a Serial Vision in City.
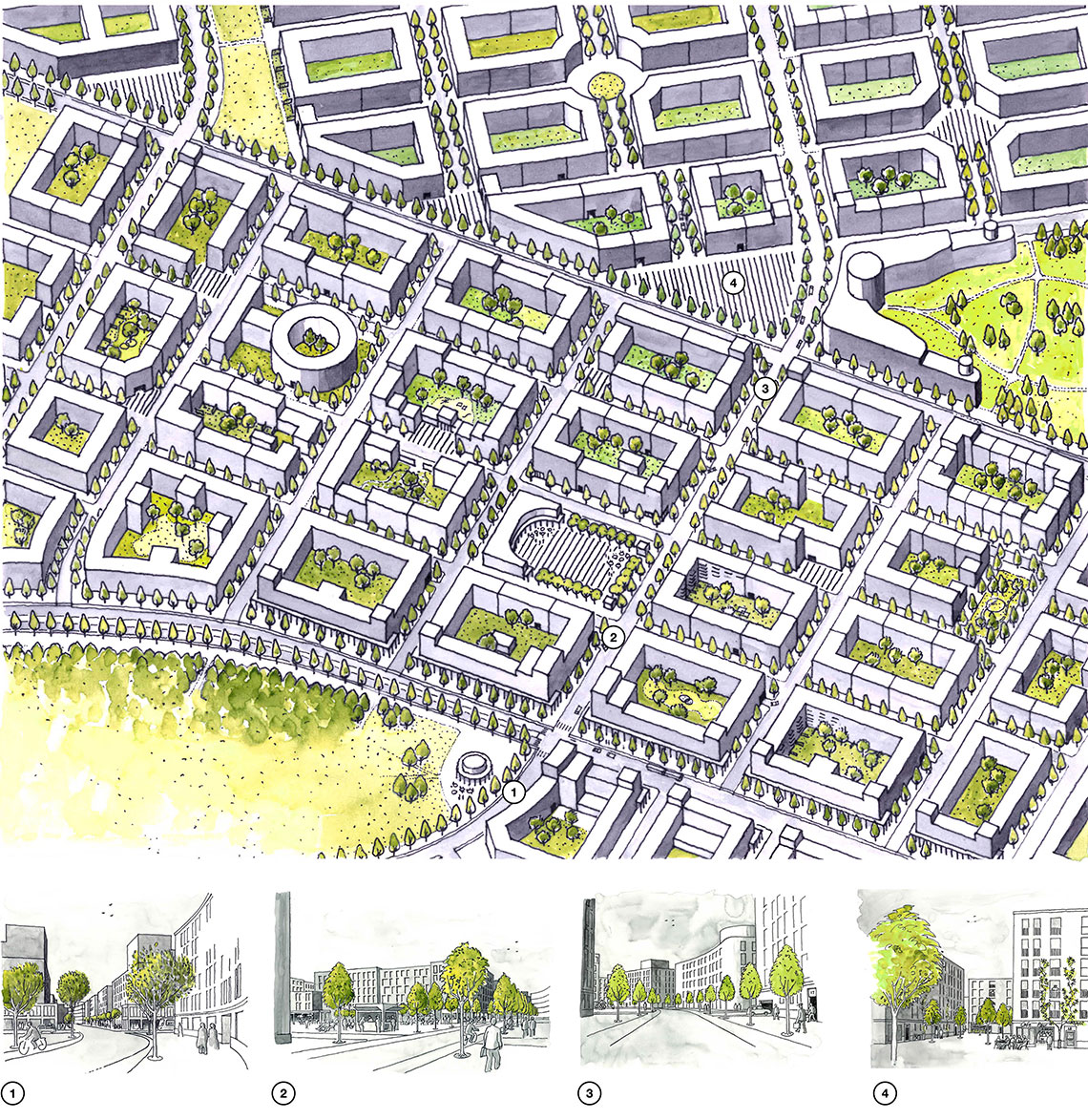
TRANSFORMATION OF SOCIAL HOUSING FROM 1968 – 1972, COPENHAGEN
AKB Lundtoftegade is a large social housing area with social problems, that in the recent years have been improved in many ways. Along with many social activities, a physical masterplan realized 2011 – 2015, has contributed to improve safety and life quality in the area. The masterplan contained several elements, such as: new bigger apartments for families, new balconies, stairways and new facades with glass to improve transparency and safety, modernization of green areas, playgrounds and parking areas and many other elements.
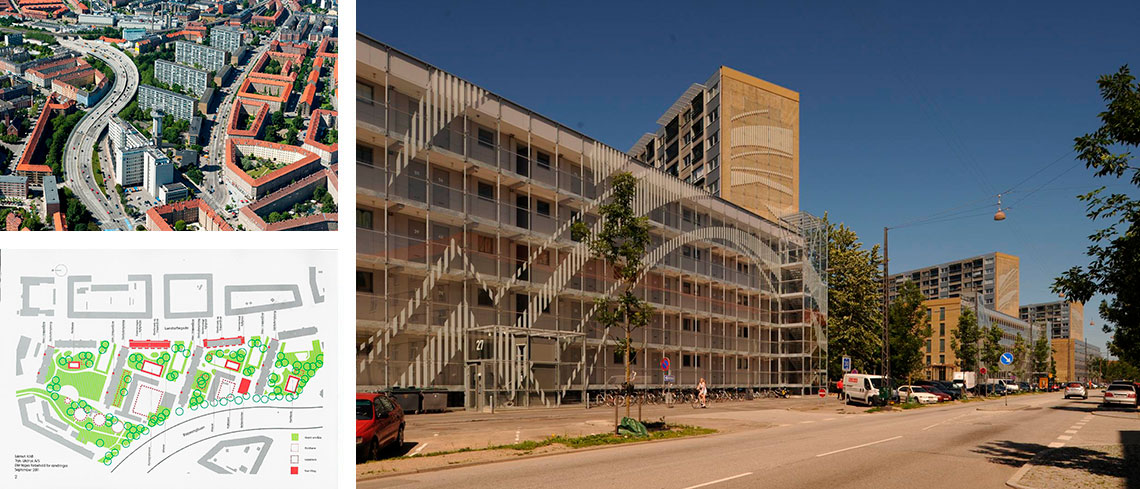
TRANSFORMATION OF CITY BLOCKS FROM ABOUT 1900, COPENHAGEN
The Svømmehals Quarter in Frederiksberg is one of the densest urban areas in northern Europe. Started in 1987, renovation was conducted as block-by-block modernization of apartments, open areas and streets. Mounting additions onto courtyard facades was one method of incorporating new kitchens and bathrooms with new technology in a contemporary design, as part of a general modernization of the existing buildings.
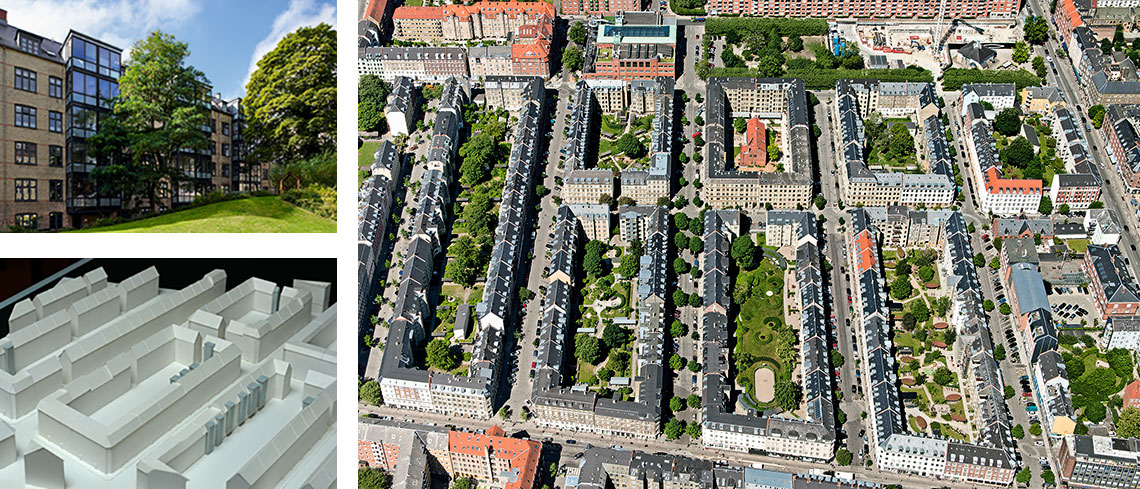
TRANSFORMATION OF CITY BLOCKS FROM THE 1920s, COPENHAGEN
The Lindevang Quarter in Frederiksberg contained a number of rental properties built in the 1920s in neo-classical style with fine simple details worthy of preservation. However the housing standard was poor and many residents did not have bathrooms. So roofs and facades were renovated and apartments updated with new bathrooms and kitchens. The attics previously used for drying clothes were converted into new apartments with balconies and elevators. All these changes in the blocks were part of a masterplan that was basis for decisions and executions.
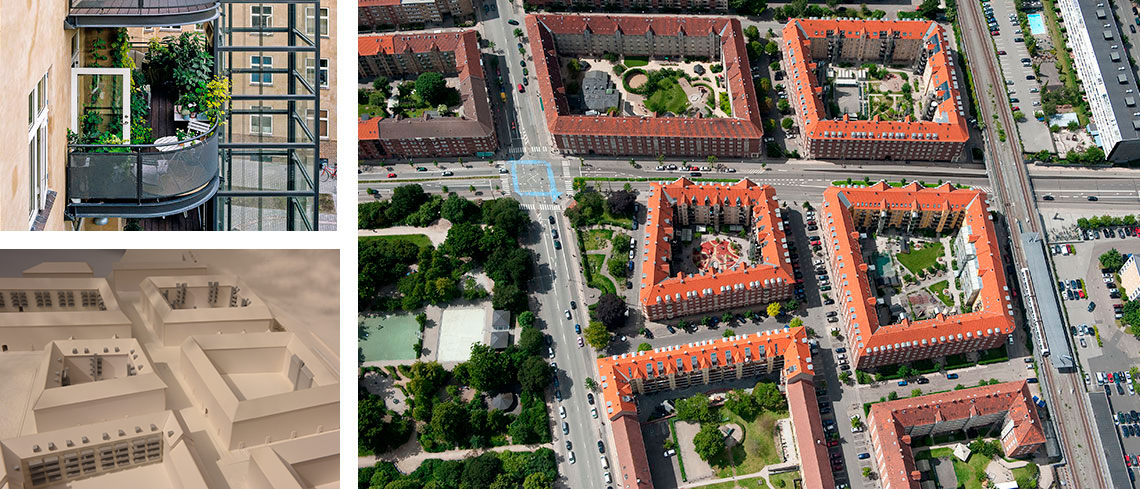
PRESERVATION AND RENEWING IN AN OLD CITY CENTER
NAKSKOV, DENMARK
The medieval city plan of Nakskov is worth safeguarding as a whole. At the same time all of its parts show very different and characteristic building patterns. The unity of the whole as well as the different patterns of its part areas, which are revealed while you walk through the city, are starting point for the guidelines of the masterplan. The guidelines should safeguard and improve: 1. The unity of the city center, 2. The characteristics of the different part areas and 3. The transitions between the different part areas ( lane/ street/ square etc.). Furthermore the masterplan contains guidelines for new buildings and a square in order to improve the unfinished eastern part of the city by extending existing streets into new enclosed urban spaces.
